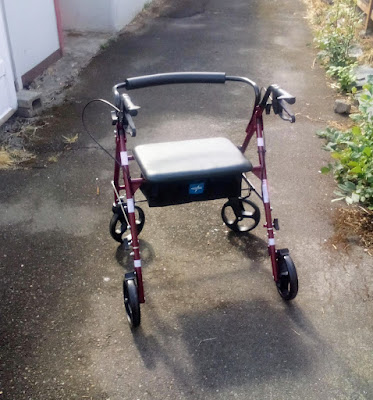The renovations that took place here seven years ago led to there being a massive pile of rubble and old cinderblocks and another of lumber studded with rusty bent nails, which quickly acquired a covering of very robust Himalaya blackberries.
I'd had a notion of building some kind of greenhouse/shadehouse out of these bits and bobs, but renters occupied much of the premises during most of that time, and I felt shy of hammering and sawing in their sunbathing space, so ... but this year, I resolved to evict the blackberries and put up a structure in their stead, using the materials now solidly locked in their embrace.
Once the cutting, uprooting re-piling and tilling was done (this took a couple of months), I sorted materials, pulled nails, and meditated on the shape of the space. It would be about ten feet by sixteen, and would need to be tall enough to allow for a door, yet low enough not to exceed the height of my neighbor's wooden fence, which stood only six feet tall on a curb of about fourteen inches height along the property line.
I had imported the screen door from the farm, ideal for the purpose as it was made of wood and had been cut down to accommodate a low porch ceiling. I attached the door to the back corner of Manzoku-an with hinges and framed it. The height of the door frame determined the height of the east-facing wall of the structure, facing in toward the back yard. I then bolted a two-by four, eleven feet long, across the back of the hut, with enough slope to shed water past the door. This would determine the height of the walls and height and slope of the roof.
From there, I proceeded to wrap walls around to the east and north, always using wood from the rapidly diminishing pile, framing in scrap windows as I went.
It was now possible to roof the space, which was done with corrugated fiberglass also found in the pile.
On the floor, with some digging, I managed to create a path of sorts using the rubble and cinderblocks.
It would be nice to have raised beds, but I've used up the materials. So, for now, I'll spread straw. The uphill bed is straight, about fifteen feet long, and the downhill bed is a kind of keyhole pattern.
I've brought in the seedling shelves, potting table and tools, freeing up a bit of breathing room for Manzoku-an, where they spent the last year.
Yes, it's close to the fence line, but Manzoku-an predates the fence, this is a tiny agricultural project, and it's free-standing. None of it is attached to the fence.
Will this thing work? I expect there will be problems at first. At the moment the ambient temperature is 76F, the hut has 83 and the greenhouse is a toasty 92 (!!) -- but of course I'm not bothering to shade and ventilate much until next summer. It's not a proper shadehouse with such big windows, nor is it a proper greenhouse as it does not face south, but -- assuming I have allowed enough light -- I feel it has some potential toward season extending. We'll see.
Left to right: "deer fence," Manzoku-an, "greenhouse," tool shed. Some leftover used lumber is stored on the hut's roof.
The last construction project for the year is deer proofing the old and new beds with a bit of chicken wire fence. Whether it will work is for the deer to decide.
I think will go now and sit in the shade with some cold tea.
There are four inherent attributes to tea: peacefulness, respectfulness, purity and quietness. -- Martine Batchelor








